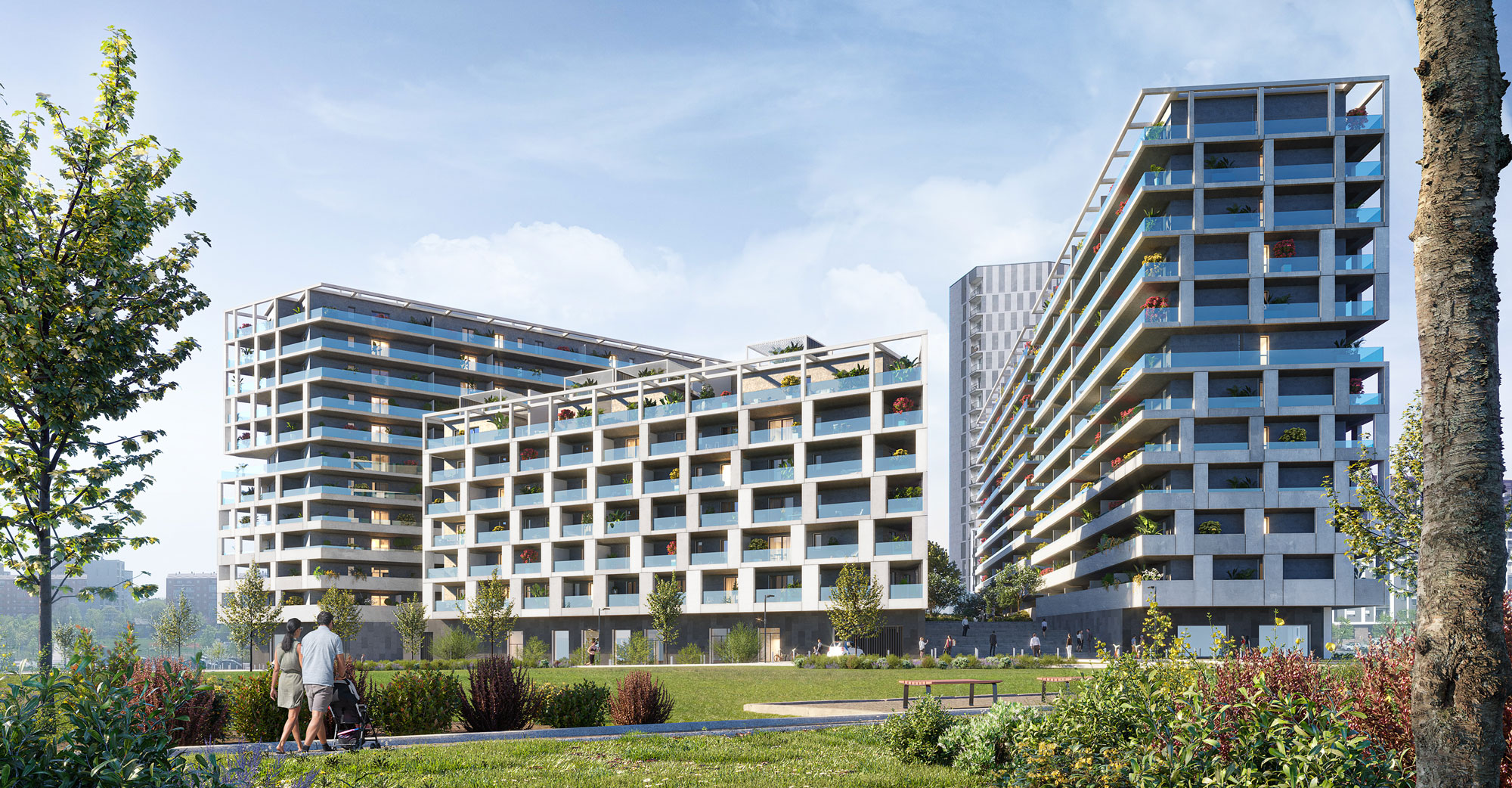
caricamento

Labics' design for the new residential lot of Feel Uptown involves the construction of 3 residential buildings of 12 floors above ground and a residential building of 7 floors above ground, for a total of 317 residential units.
The architecture echoes the shape of the lot, proposing a courtyard composition emphasised by the facades of the buildings themselves. The elevations on the street side, which have large loggias giving rigour to the façade, contrast with those facing the inner garden characterised by continuous terraces, marked by prefabricated concrete panels.







